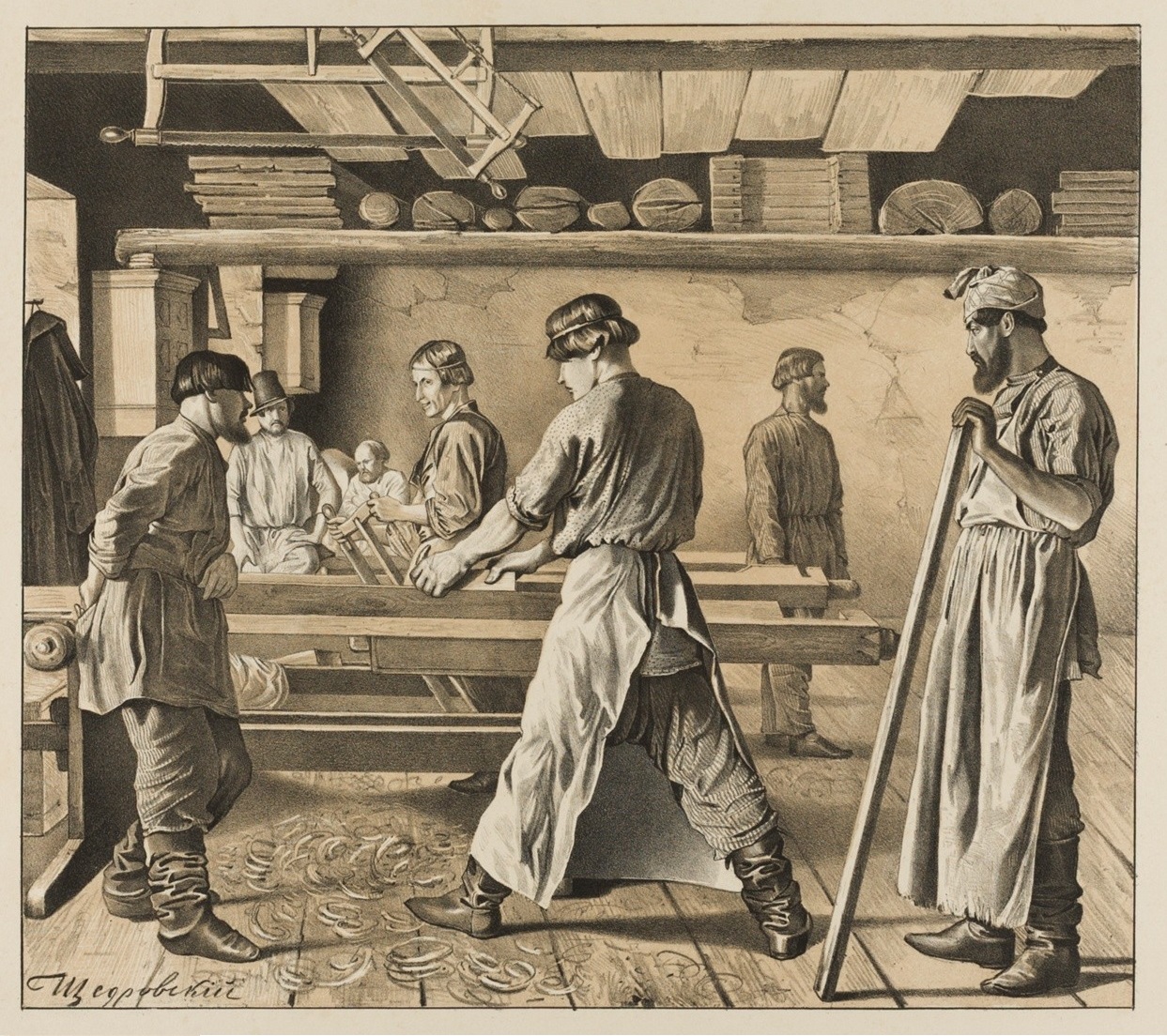
ELEMENT is a Ho Chi Minh City-based architecture and interior design studio, tailored for studios and developers who aim to:
We Serve: ▸ Residential (apartments, villas) ▸ Hospitality (restaurants, hotels) ▸ Commercial (offices, retail)
Name: SberBank Autotech Moscow
Type: Commercial | Country: Russia | Area: 3266m²
Services: Sketch 3D VisualizationTechnical Documentation
Name: Dubai Office
Type: Commercial | Country: Dubai | Area: 2120m²
Services: Sketch 3D Visualization
Name: Viet Soul Restaurant
Type: Hospitality | Country: Russia | Area: 1200m²
Services: 3D VisualizationTechnical Documentation
Name: Fili City Residential Unit
Type: Residential | Country: Russia | Area: 60m²
Services: Sketch 3D VisualizationTechnical Documentation
Share your vision, scope & requirements via Zoom/Trello/Email.
We assign a dedicated lead designer + specialized support crew.
Real-time updates & collaboration in your preferred tool (Notion/Asana/BIM360).
Complete source files delivered.
• AutoCAD/Revit • SketchUp • 3ds Max + Corona/V-Ray •
• Notion • Figma • BIM 360 • Adobe Suite •

"ELEMENT became our secret weapon—we now handle twice as many clients without expanding our core team. Just be sure to clearly communicate your intentions and expectations with them, and the results should turn out great."
— Maria K., Studio Lead (Dubai)

"The 3D visualizations Element produced were that of upper industry standards. Their team is meticulous, and the leader has quite a funny personality. 8/9 would work again."
— Alex P., Developer (Moscow)
Ready to scale your design capacity? Let's discuss how Element can support your next project. Reach out for a free consultation and custom proposal.
CONTACT US VIA EMAILWe take confidentiality very seriously. We are happy to sign your Non-Disclosure Agreement (NDA) before discussing any project details. All project data is stored securely, and access is limited to the assigned project team members.
Yes, flexibility is key. We can scale the dedicated team members (designers, visualizers, drafters) up or down based on your project's evolving needs and deadlines. We typically require a short notice period (e.g., 1 week) to adjust resources effectively.
We deliver files in industry-standard formats compatible with your workflow. This typically includes:
We can accommodate other specific format requests as needed.
Quality is maintained through several layers: